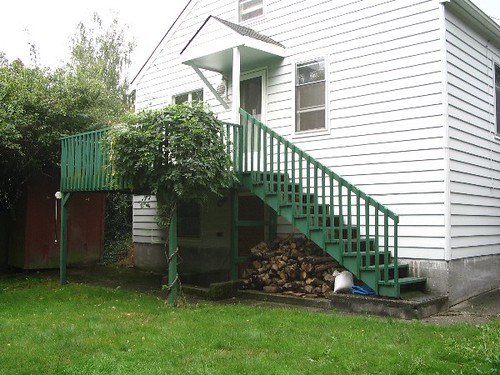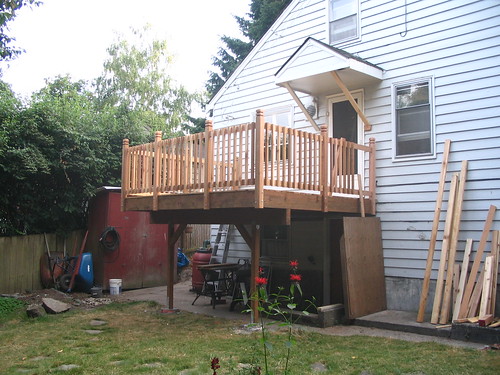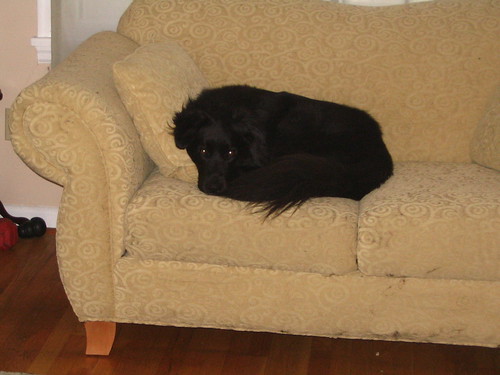I have not been posting for a bit. It’s summertime, and the room in our house with the computer in it gets real hot by the evening, so, no offense, but the last thing I want to do is sit in front of the computer. Besides, it’s summer. Aren’t I supposed to be playing outside and stuff?
Anyway, earlier in July I took off a few days (see previous posts about the sis’ visit to Seattle), so the husband and I could build a new deck. At last I can show you the final product. Not final-final product. We have to add a cap railing, and we want to do some other cool things, like add solar lights and stuff. Oh yeah. We also need furniture, too.
But, without further ado I present to you the before and after pics. If you want, you can also view the entire deck-building process via a fine Flickr slide show.

Before: Note the crazy wisteria vine/weed growing up one of the posts. We later learned that the beam was cut and half and held together by some screws and such. Shims were in place in the posts to level the thing, which the husband knocked down with a couple of whacks with a hammer. And the cement posts were all a sham. The posts sat on TOP of the cement, and wasn’t stabilized by it all.

After: Treated lumber as the base (posts, beams, joists, etc). Cedar decking on top. We did away with the stairs and added more square footage compared to the old cruddy deck. Still on the to-do list: Add cap railings, staining, throw in some solar lights and furniture and voila.
Many thanks to Joanne and Pete, for their assistance, advice and company in helping to put the beam up. And to all the wonderful people at Dunn Lumber, Olson Lumber, Home Depot and City People’s Mercantile for happily accepting a lot of money for stuff.












